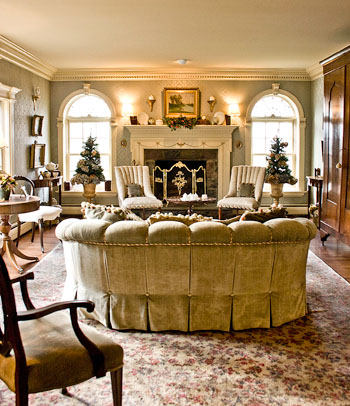Gallery
The New ModernResidential Design
- Edgewood Hollow
- Keeping Room
- Kitchen
- Living Room
- Garden Room
- Master Bath
- Dining Room
- Beautour
- White Chimneys
Historic Interiors
Adaptive Reuse
 Edgewood Hollow
Edgewood Hollow
Originally built in 1949 as a neo-colonial, structurally sound, but devoid of interesting interior architectural influence, this stone and stucco residence has been completely transformed inside and out. The latest transformation was the renovation of the kitchen and addition of a colonial keeping room, with the design based on the historic "Barns-Brinton House" in Chadds Ford, Pennsylvania. Raised oak paneling, reclaimed oak beams and random width pine floors, along with an antique brick hearth and edging all contribute to the room's historic feel. Custom cherry cabinetry, noce travertine countertops with a tile and mortar back splash complement the aged appearance of the kitchen. A free standing, chopping block Island and antique lanterns complete the fully detailed colonial era look of the space, with state of the art amenities.