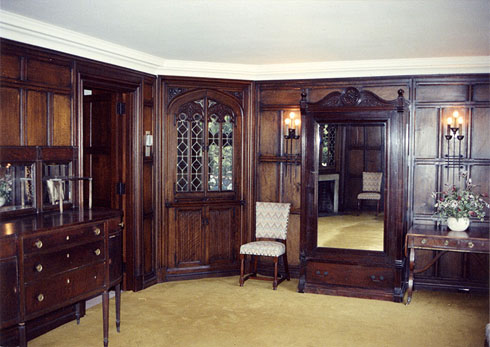Original architectural features were incorporated into the renovation where ever possible. All the original fireplaces, ceramic tile work, lighting and bath fixtures were retained to maintain the historic significance of the home. Ten individual kitchens and baths were designed, unique to each individual living space. The first floor of the home remained intact, for use as entertaining spaces for the new residents. Artwork and furnishings, original to the estate, were incorporated into the lobbies and sitting areas. The one hundred thousand square foot project took two years to complete and stands today as a prime example of sensitive renovation and adaptive re-use, while highlighting the ability to still experience regal estate living.
