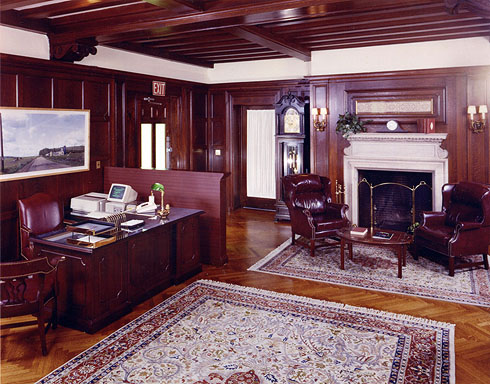 Philadelphia University
Philadelphia University
Lobby:
Built in 1875, the estate of Samuel L and Fanny De Welsh in the East Falls section of Philadelphia, this Italianate mansion, now houses the administration offices of Philadelphia University, previously Philadelphia College of Textiles and Science. The renovations and interior design of over 4000 square feet of office space, included the president's office, office of the vice president for business and finance, conference rooms, secretarial and clerical areas, and a main lobby and reception area. While the original floor plan of the home remained intact, the charge was to restore the spaces to their original elegance, while encouraging an atmosphere of function and history. A truly exceptional example of the adaptive re-use of a significant historical property.
photo: Paul Facenda